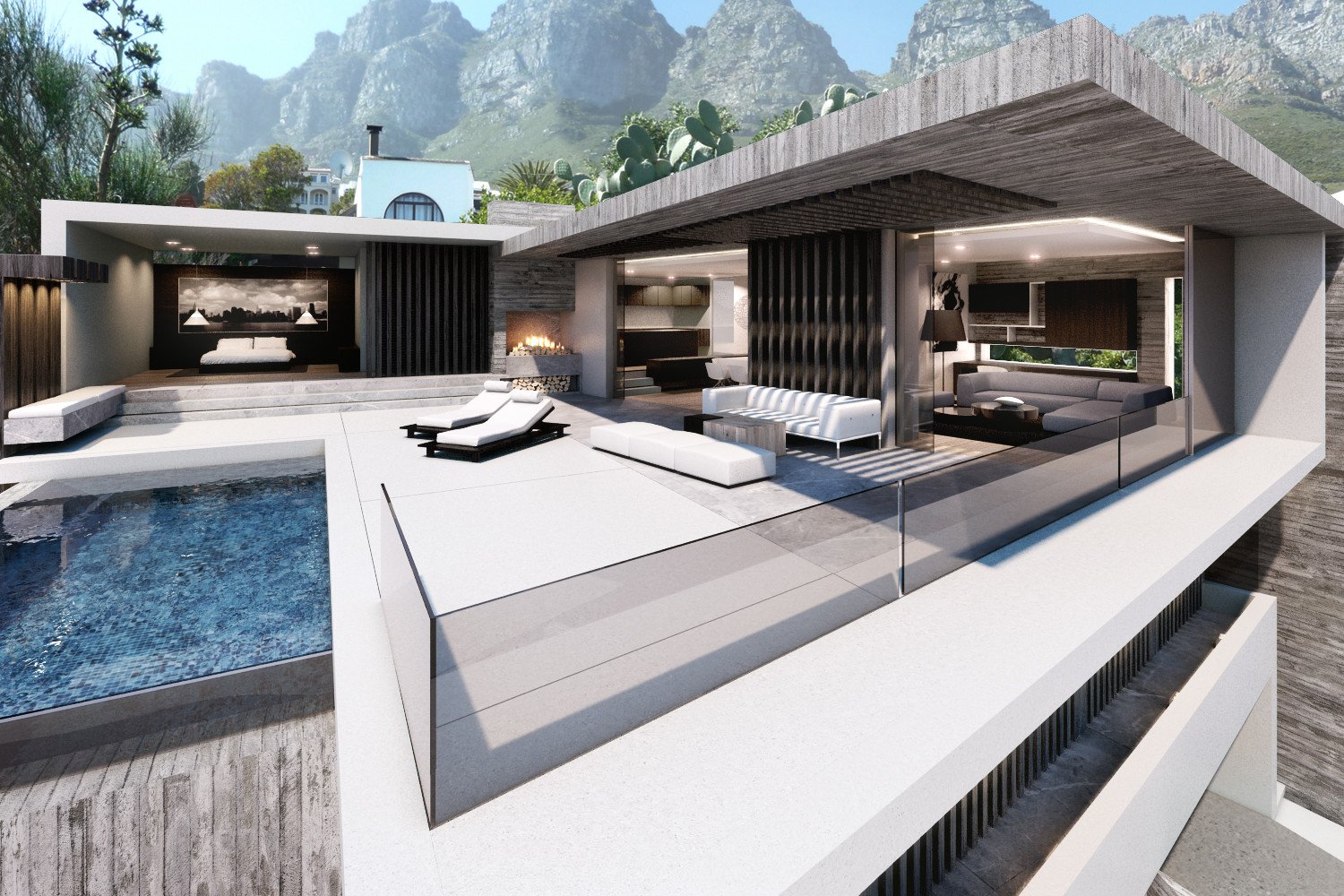The outdoor living terraces are sheltered from the dominant summer winds by the formation of an L-shaped shield created by the living areas and master bedroom, with deep overhangs created off-shutter concrete slabs which continue to form the walls, reinforcing the visual form of the wind-shield. For more details: https://gwarchitects.co.za...

