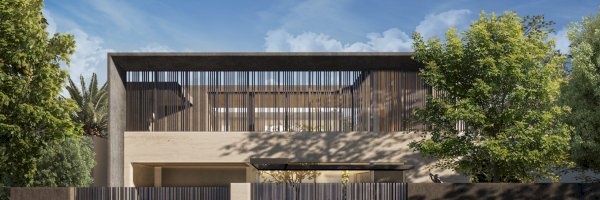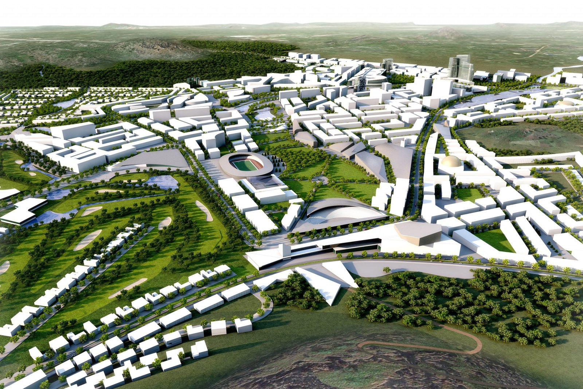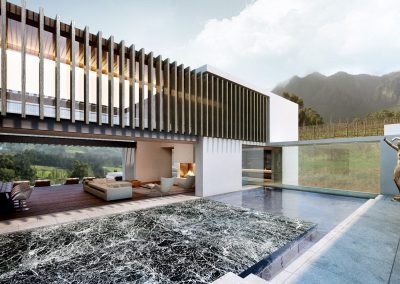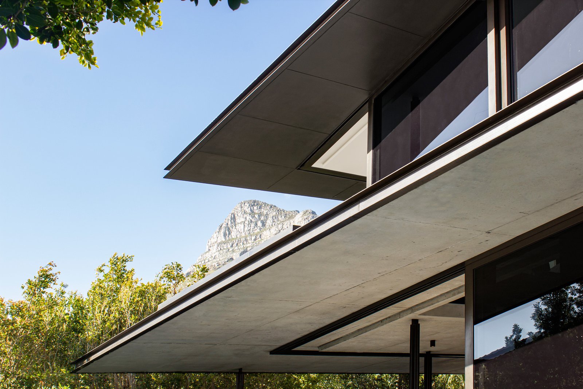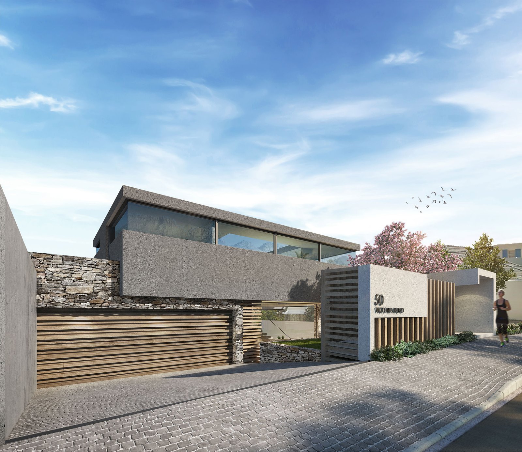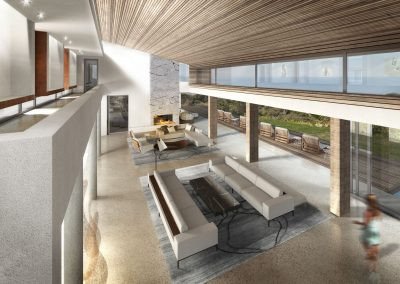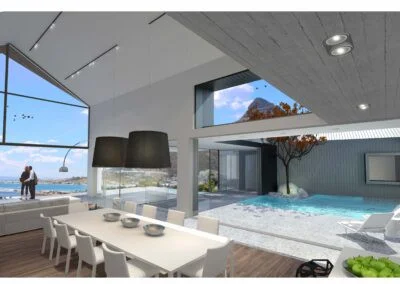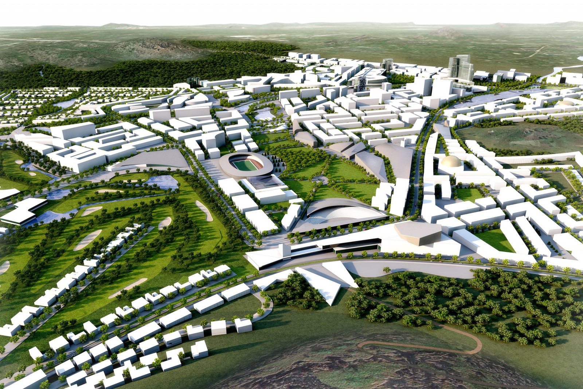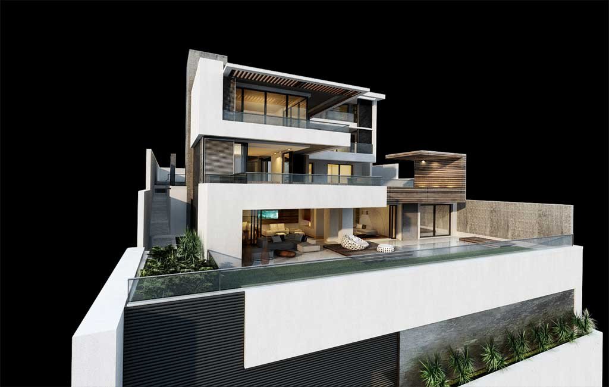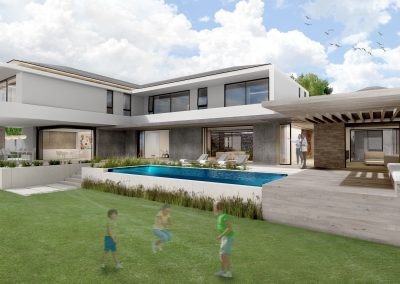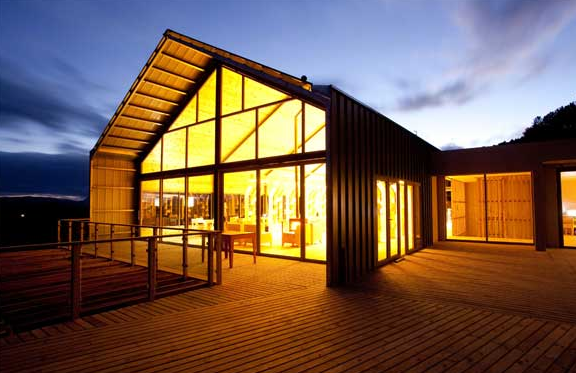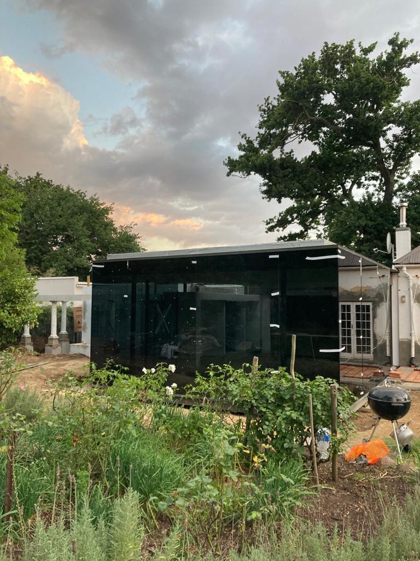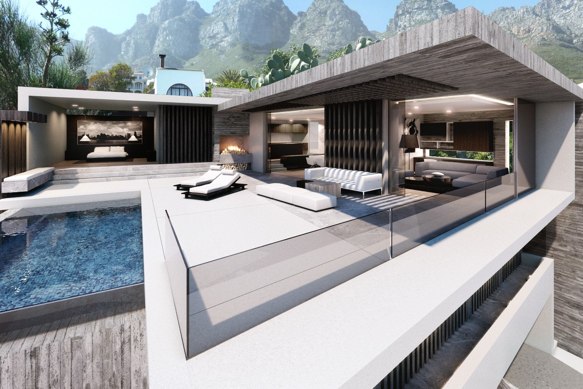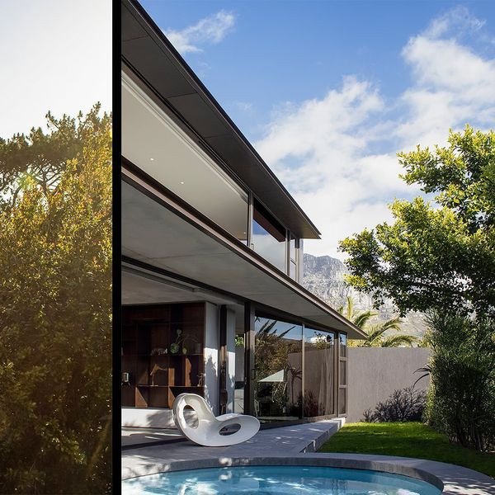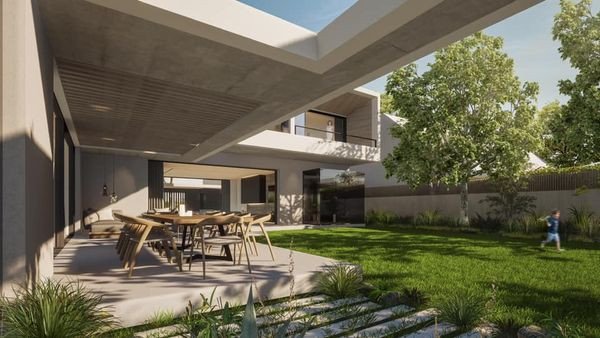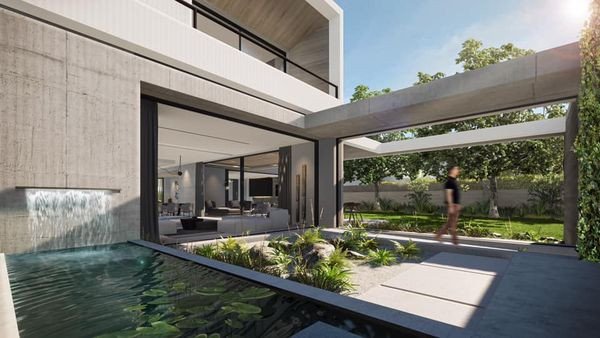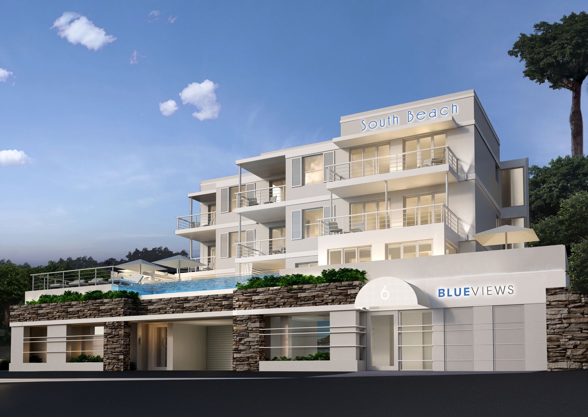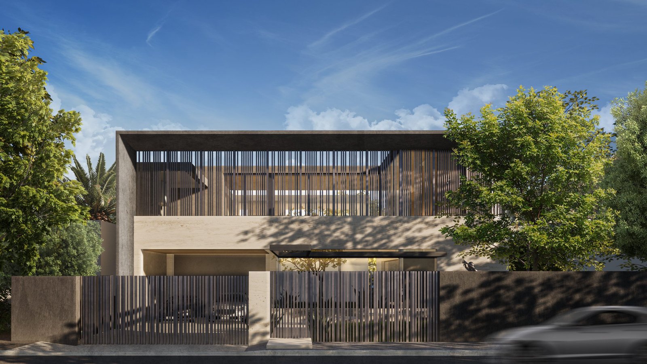Key architectural landmarks aimed at preserving the political history and showcase the cultural and economic development of Africa, are features of the new city. For more details: https://gwarchitects.co.za...
Historic reference to the tradition of a courtyard to the Cape Dutch farmsteads connects the main house to the cottage, framing views back up to the Hottentots Holland mountains. For more details: https://gwarchitects.co.za...
The design balances simplicity and elegance, with internal courtyards seamlessly connecting to sea-facing terraces and long rim-flow pools, creating a harmonious interplay between openness and intimacy, whilst enjoying their privacy. For more details: https://gwarchitects.co.za...
A Luxury Hotel in Camps Bay, Cape Town. Unique in concept and execution, award-winning POD remains one of the top boutique hotel destinations in Cape Town, where architecture and design weigh in equal importance with customer experience + satisfaction. For more details: https://gwarchitects.co.za...
The ‘Pavilion’ idea informed this boutique project where the structure is kept to the minimum, materiality is celebrated and spatial boundaries are blurred, characterising this recent addition to the Cranberry Project. For more details: https://gwarchitects.co.za...
DOITSU in Knysna is a holiday home that serves as both a gallery and a sanctuary to relax in, and display the extensive modern photographic collection of an overseas banker, while visiting guests are accommodated in luxury private suites. For more details: https://gwarchitects.co.za...
The result is a home that balances privacy with simplicity, warmth, and generous living spaces while respecting the neighbourhood’s scale and streetscape. For more details: https://gwarchitects.co.za...
DOITSU in Knysna is a holiday home that serves as both a gallery and a sanctuary to relax in, and display the extensive modern photographic collection of an overseas banker, while visiting guests are accommodated in luxury private suites. For more details: https://gwarchitects.co.za...
Having previously lived in a modern, off-shutter concrete residence we designed, they were eager to explore a new architectural direction—a barn-house typology reimagined for a coastal setting. For more details: https://gwarchitects.co.za...
Key architectural landmarks aimed at preserving the political history and showcase the cultural and economic development of Africa, are features of the new city. For more details: https://gwarchitects.co.za...
Nestled in the heart of Camps Bay, this property offers an unrivalled vantage point with panoramic views of the dazzling Atlantic coastline, the majestic Lion’s Head, and the iconic Table Mountain. For more details visit: https://gwarchitects.co.za...
Large family gatherings, an elevated entertainment terrace with a pool connected to covered outdoor eating areas whilst overlooking the generous landscaped garden designed for children to roam and play. For more details: https://gwarchitects.co.za...
This whimsical project was born from a developer’s vision to create a quirky retreat in the picturesque Elgin farming district, just outside Cape Town. For more details: https://gwarchitects.co.za...
The idea of an alteration to the old house that in some way was sympathetic to the heritage of the old house by not attempting to mimic or echo the language of the older building in any way, gave rise to the bold, controversial idea of creating a simple glass box. For more details: https://gwarchitects.co.za...
The outdoor living terraces are sheltered from the dominant summer winds by the formation of an L-shaped shield created by the living areas and master bedroom, with deep overhangs created off-shutter concrete slabs which continue to form the walls, reinforcing the visual form of the wind-shield. For more details: https://gwarchitects.co.za...
Double glazed facades mitigate the ferocious winds allowing the spectator to enjoy the mountains display of its power undisturbed. For more details: https://gwarchitects.co.za...
Sunset House in Llandudno is a contemporary residence commissioned by art lovers on a commanding location with vast panoramic views gently touching its monolithic granite boulders. For more details: https://gwarchitects.co.za...
The client, whom we have been fortunate to have worked with on many architectural ventures, has always had a keen eye for design and a passion for pursuing architectural projects that push the design envelope. For more details: https://gwarchitects.co.za...
Materials are equally considered, where simple contrasting elements are composed to articulate subtle variances in the formal massing of the building. The scale and composition of formal elements is modulated with the choice of materials. For more details: https://gwarchitects.co.za...
Bantry Bay is a challenging site with commanding views towards Robben Island, which strikes an elegant balance between intimacy and lifestyle that takes advantage of the expansive views for discerning owners. For more details: https://gwarchitects.co.za...
The clients purchased a well-proportioned large property on the estate affording us the opportunity to design a large contemporary home for a young professional couple with a young family. For more details: https://gwarchitects.co.za...
The climatic benefits of the courtyard areas, tempered with the use of water, which not only provide a diverse visual backdrop to the internal living areas, but importantly allow for the free-flowing movement of air which is cooled by the courtyard spaces in the summer months to flow freely through the internal spaces. For more details: https://gwarchitects.co.za...
South Beach Hotel 1 is a revamp of an outdated apartment block on the Camps Bay strip into a fresher modern reinterpretation of the Miami Beach hotels. For more details: https://gwarchitects.co.za...
The material of choice is concrete, being malleable. Together with the inherent strength achieved with curved forms, gave us the freedom to pursue a formal response that resonated with the natural topography. For more details: https://gwarchitects.co.za...
The love of art, working from home with ample space and large uninterrupted vistas overlooking expansive Durbanville hills beyond and the climatic conditions of the area, required a home with generously proportioned spaces with a multi-layered approach in the spatial arrangement of the spaces. For more details: https://gwarchitects.co.za...

